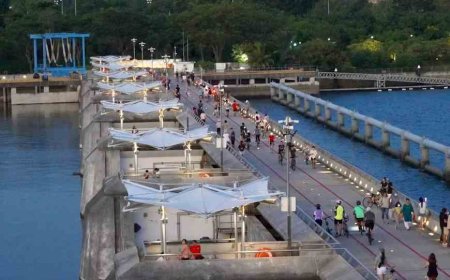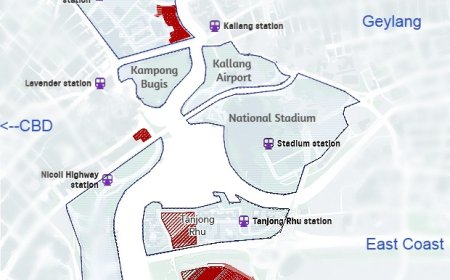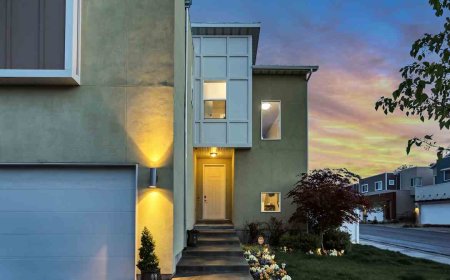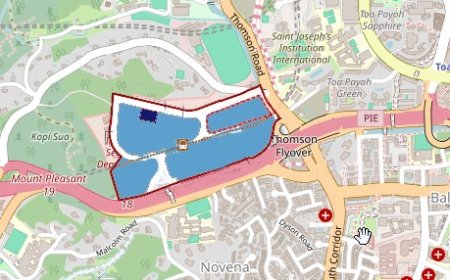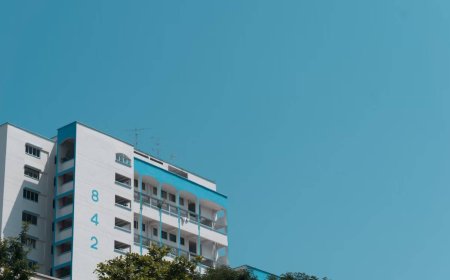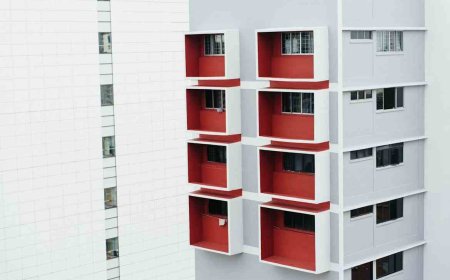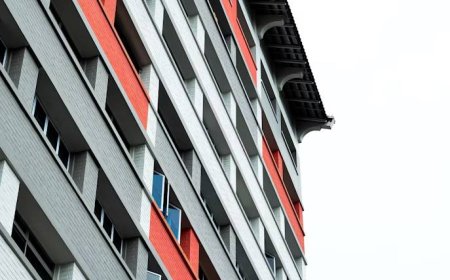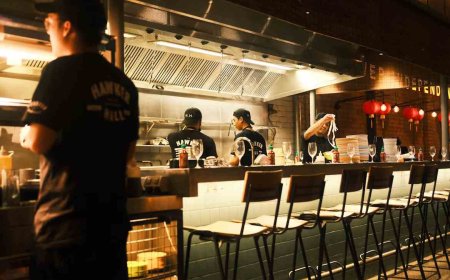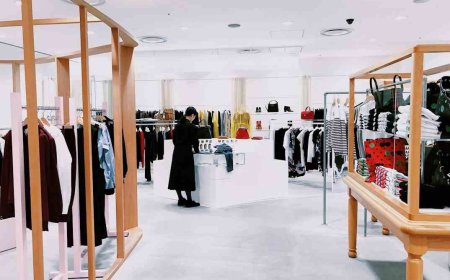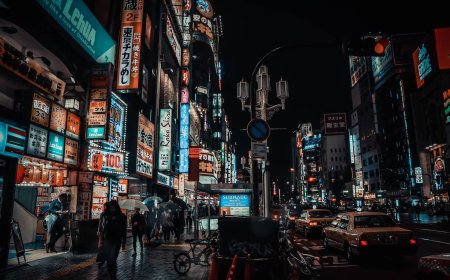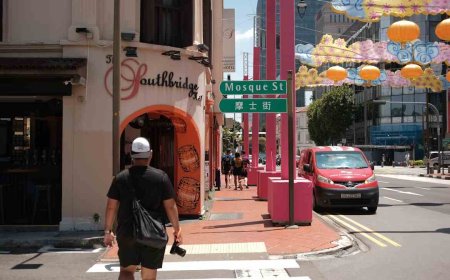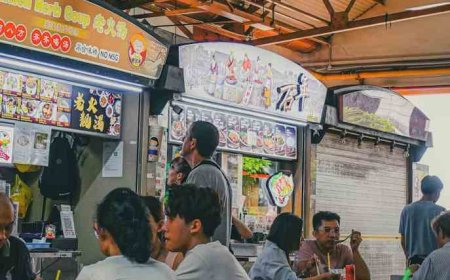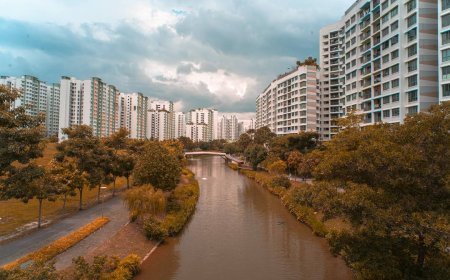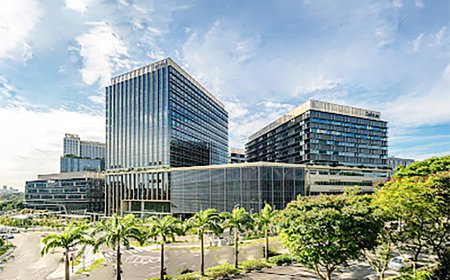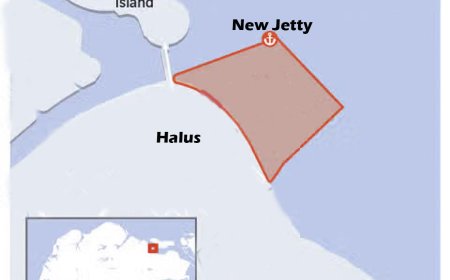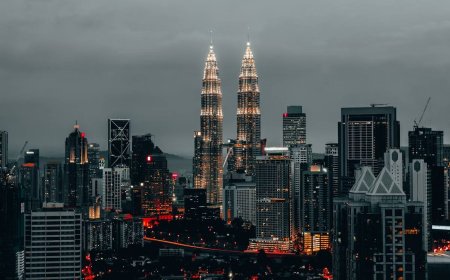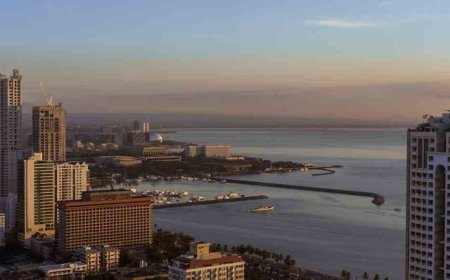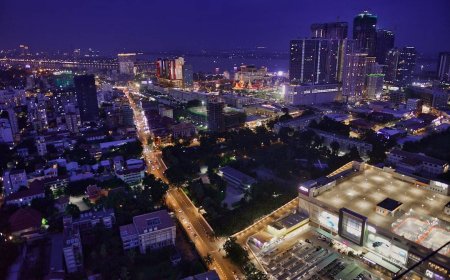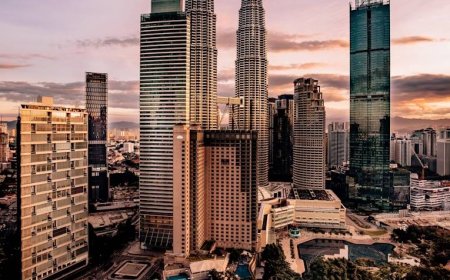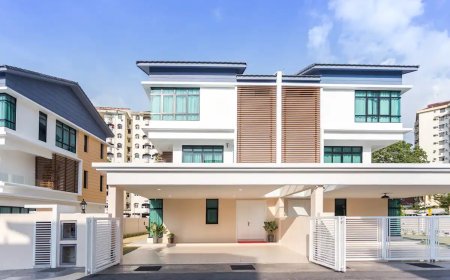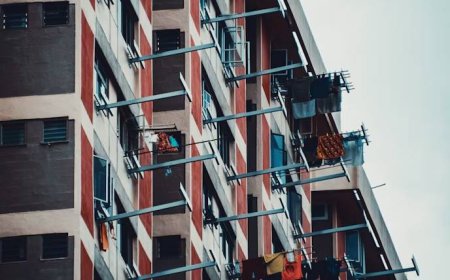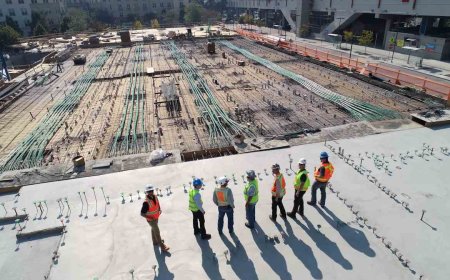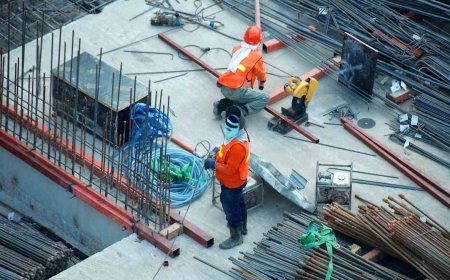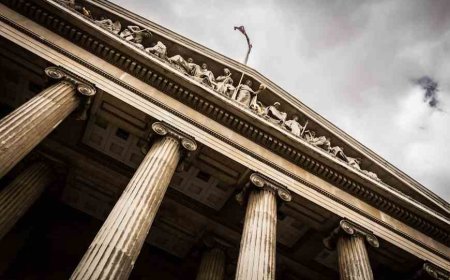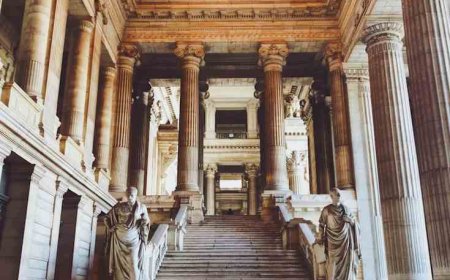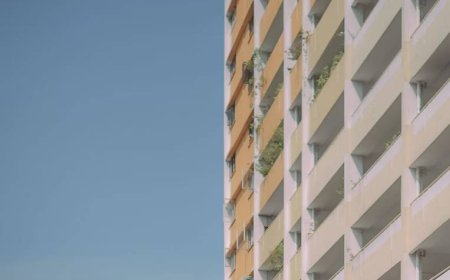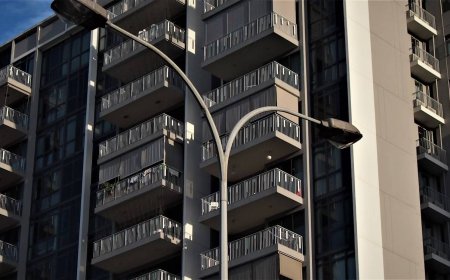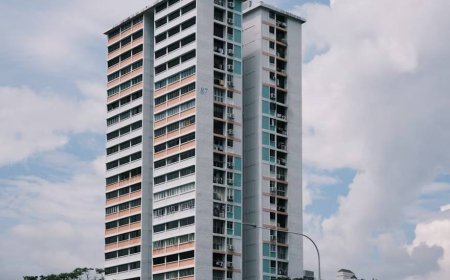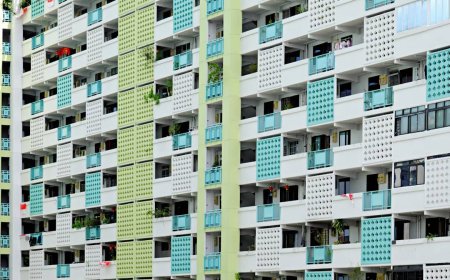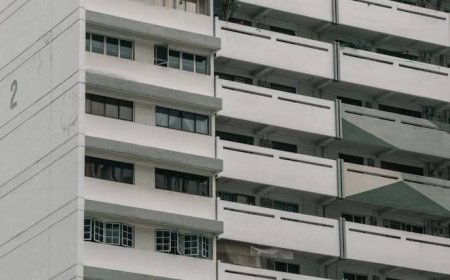Kampong Bugis development 2025
Discover Kampong Bugis’s reinvigorated vision: ~4,000 waterfront homes in a sustainable, car-lite precinct. Explore development models, green innovations, planning context, scenarios, FAQs, and key takeaways.
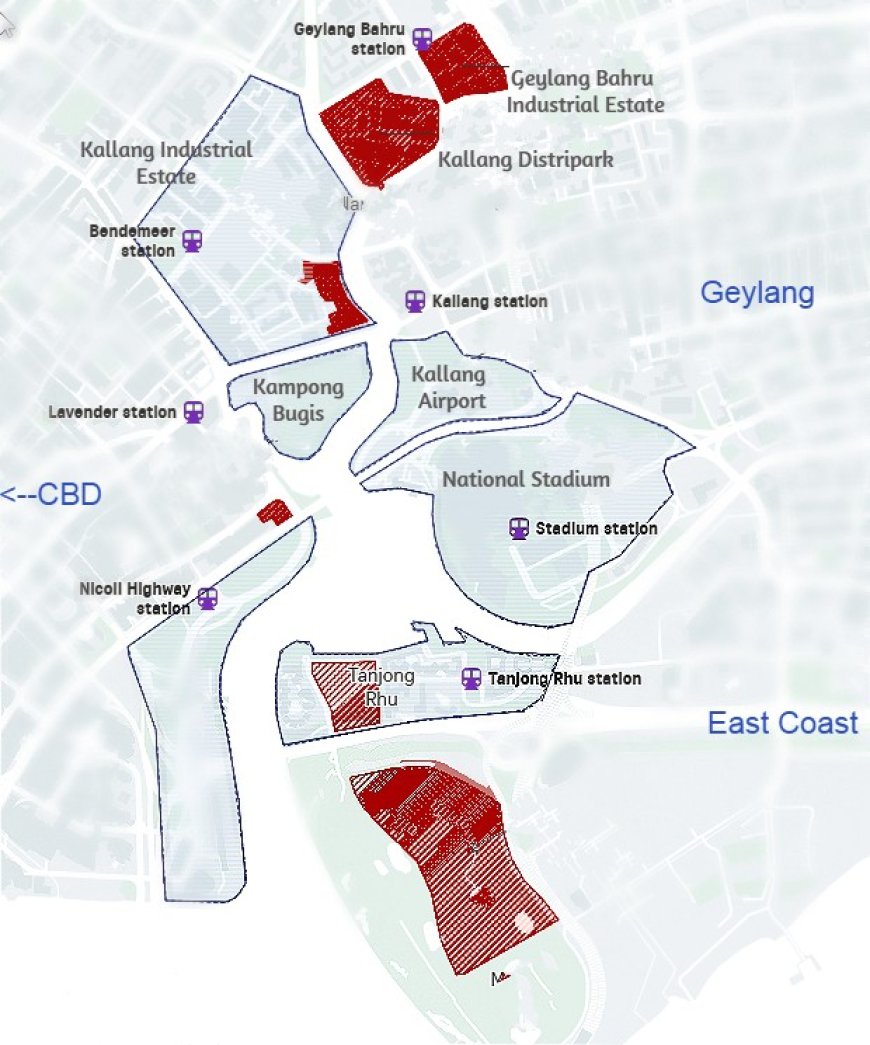
Kampong Bugis Reimagined: A Sustainable Waterfront Precinct in Singapore
Overview
The Urban Redevelopment Authority (URA) has updated development plans for the Kampong Bugis precinct, envisioning approximately 4,000 new waterfront homes. This forms part of the Draft Master Plan 2025, which highlights future-oriented, livable neighborhoods along the Kallang River corridor.
Project Background
Kampong Bugis spans around 8.2 hectares of a larger 17-hectare site. Originally slated for sale in 2019 as white sites for mixed-use development, the site was later removed due to delays in soil remediation. Now, the plan features two redesigned plots—one split by a new internal road into two residential segments and another mixed-use parcel with housing above commercial ground floor.
While a master developer model is under review, the precinct will still accommodate about 4,000 homes, supported by government-led land preparation and infrastructure improvements such as roads and utilities.
Strategic Urban Vision & Design Innovations
Sustainable and Car-lite Precinct
-
Kampong Bugis is designed as a car-lite precinct, embracing active mobility via walking and cycling networks, and offering roughly one parking lot per two residential units.
-
The precinct will feature underpasses and footbridges to enhance connectivity to nearby MRT stations, promoting seamless travel for residents.
-
It will integrate green infrastructure such as stormwater management systems, greenery, and water-sensitive features to enhance resilience and ecology.
-
A pioneering district-level pneumatic waste conveyance system will enable efficient and hygienic waste management with minimal vehicle traffic.
-
Community amenities—local shops, childcare, co-working facilities, and recreational spaces—are planned for both residents and visitors.
Green and Blue Integration
-
The existing Kallang Riverside Park will be enhanced into a lush waterfront park, blending ecological design with active recreation.
-
Precinct-wide landscape-rich public spaces will cater to various user groups, promoting interaction and inclusion.
Broader Precinct Context & Future Neighbourhood Trends
-
Numerous residential sites along the Kallang River—such as Tanjong Rhu, Marina East, and former industrial zones like Kallang Distripark—are being redeveloped for housing and lifestyle needs.
-
URA emphasizes greenery along the riverfront, including sky terraces and roof gardens, to infuse vibrancy and public life.
-
The Old Kallang Airport area is designated for mixed-use development, including hotels and commercial spaces, reinforcing the precinct as a lifestyle destination.
-
An overarching goal across development corridors is to better connect green and blue spaces, weaving new and existing amenities into an enriched urban fabric.
Strategic Positioning: Master Developer vs. Plot-by-Plot Approach
| Model | Rationale & Risks |
|---|---|
| Master Developer | Enables cohesive planning, design integration, and infrastructure alignment across the precinct. However, current cooling measures in the property market may make this model riskier for developers. |
| Plot-by-Plot Approach | Allows developers to manage smaller, flexible investments, mitigating financial risks. The government’s increased role in infrastructure may support this approach. |
Some experts suggest a cautious sentiment toward master development due to economic cooling, while others believe the central location and government support may still make the master developer model viable.
Scenario Examples: Visualizing Development Pathways
Scenario 1: Master Developer Integration
A single developer orchestrates the precinct’s design, ensuring seamless public spaces, pedestrian corridors, and mixed-use synergies, leading to a unified and transformative living environment.
Scenario 2: Phased Plot-by-Plot Delivery
Individual developers acquire and develop separate plots with government-supported infrastructure work. This model allows flexibility and manageable investments, resulting in diverse yet complementary precinct character.
Scenario 3: Delayed Activation due to Soil Remediation
Soil works extend beyond scheduled timelines. Development is phased, with remediation prioritized. Interim use of workspace or pop-up community facilities sustain momentum until full activation.
Benefits of the New Kampong Bugis Vision
-
Sustainable Urban Living: The precinct offers walkable, transit-oriented design and ecological amenities.
-
Lifestyle Enrichment: Waterfront parks, cafes, and vibrant public spaces amplify quality of life.
-
Infrastructure Efficiency: District-level systems (e.g., waste management, utilities) deliver operational excellence.
-
Flexible Development: Optional models (master vs. plot) allow adaptability according to market conditions.
-
Enhanced Connectivity: Streets, cycling paths, and underpasses knit the precinct into the broader city.
FAQs (15+ Questions)
-
What is the development scale of Kampong Bugis?
It accommodates about 4,000 residential units over an 8.2-hectare large waterfront site. -
Why was the site removed from sale previously?
Soil remediation delays from the former gasworks site halted initial plans. -
Will the precinct be developed by one developer or multiple?
Options are being considered: a single master developer or phased plot-by-plot development supported by government infrastructure. -
What design principles guide the precinct?
The precinct is planned to be car-lite, pedestrian- and cyclist-friendly, with ample greenery and shared public spaces. -
What eco-features will be introduced?
Water-sensitive designs, greenery with sky terraces, and a pneumatic waste system promote sustainability. -
How will the park be integrated?
Kallang Riverside Park will be upgraded into an integral waterfront amenity for recreation and community use. -
Which transport nodes are nearby?
Lavender, Kallang, and Bendemeer MRT stations are within walking distance, supported by new crossings. -
What's the parking provision?
Approximately one parking lot for every two residential units, consistent with the car-lite approach. -
How will pedestrian connectivity be enhanced?
Underpasses, footbridges, and continuous cycling links will support mobility to MRT and the city center. -
What amenities will the precinct offer?
Local retail, child-minding, co-working, and recreational zones will be accessible for residents and visitors. -
How does district-level waste conveyance work?
Waste and recyclables are collected through pneumatic chutes to a central station, reducing truck traffic and improving cleanliness. -
What is the precinct's broader planning context?
It forms part of the Draft Master Plan 2025 vision to densify and rejuvenate neighborhoods along the Kallang River. -
How are other areas along the river being developed?
Areas like Tanjong Rhu, Marina East, Kallang Distripark, and Old Kallang Airport are also undergoing housing and lifestyle transformations. -
How will heritage be preserved?
The precinct will incorporate identity elements and public spaces that respect its history and connectivity. -
What are the benefits of diverse developer models?
The master developer model provides coherent precinct building, while plot-by-plot offers flexibility and financial agility.
Key
-
Kampong Bugis will be transformed into a sustainable, vibrant, and connected waterfront precinct with about 4,000 homes.
-
The precinct is designed to encourage walking, cycling, and active community interaction through thoughtful infrastructure.
-
Flexible development models (master vs. fragmented) reflect responsiveness to market conditions and risk.
-
The precinct integrates cutting-edge urban systems and ecology into daily living—positioning it as a future-ready model.
Algene Toh
Disclaimer: The information presented on BSR2.com is intended for general informational purposes only. It does not constitute legal, financial, investment, or real estate advice and should not be relied upon as such. While every effort has been made to ensure the accuracy, reliability, and completeness of the content at the time of publication, all data is derived from publicly available sources and may be subject to change without notice. BSR2.com makes no representations or warranties of any kind, express or implied, regarding the suitability, timeliness, or accuracy of the information provided for any specific purpose. Users are strongly encouraged to seek independent advice from qualified professionals before making any decisions based on the content found on this website. BSR2.com shall not be held liable for any loss, damage, or consequence, whether direct or indirect, arising from the use of or reliance on the information provided. The content is intended as a general guide and does not take into account individual circumstances.
What's Your Reaction?
 Like
0
Like
0
 Dislike
0
Dislike
0
 Love
0
Love
0
 Funny
0
Funny
0
 Angry
0
Angry
0
 Sad
0
Sad
0
 Wow
0
Wow
0
